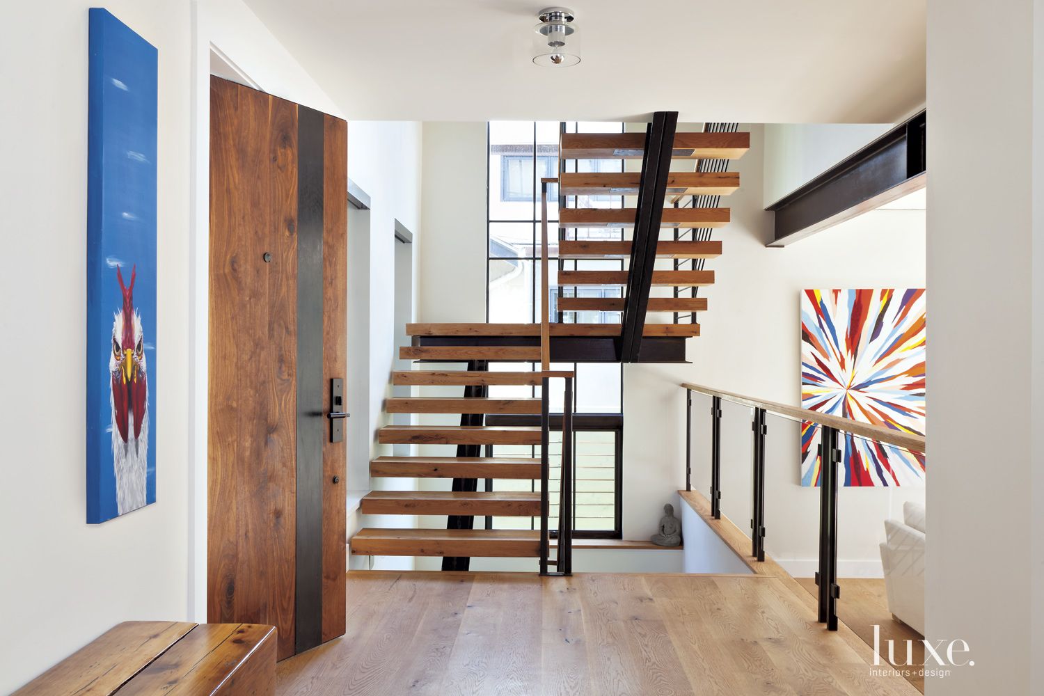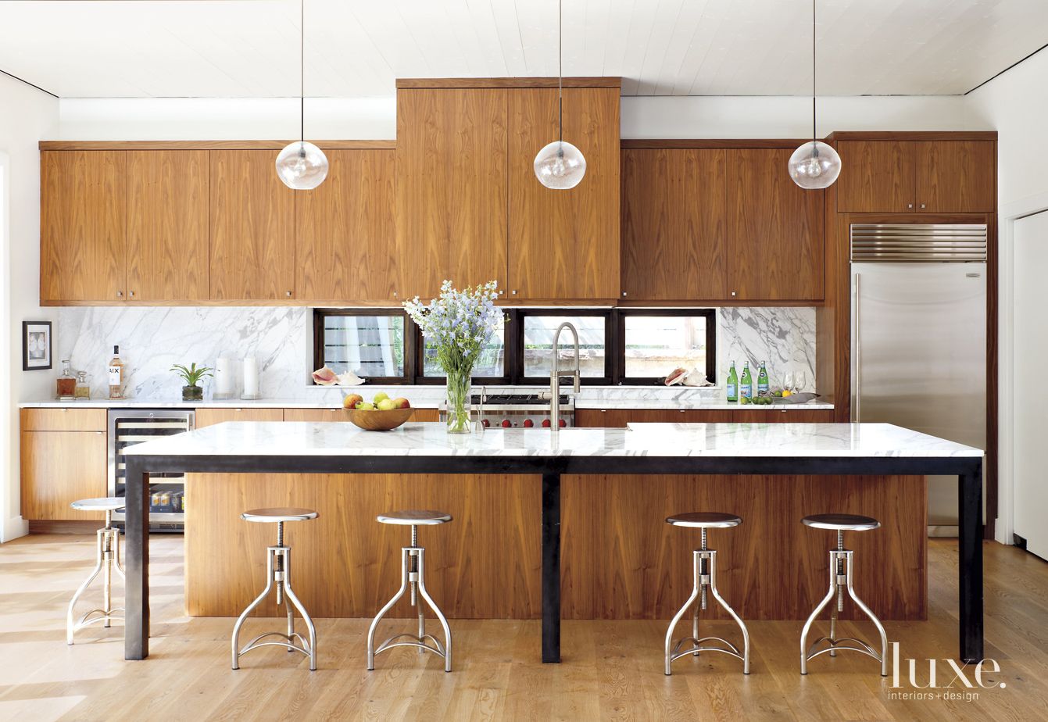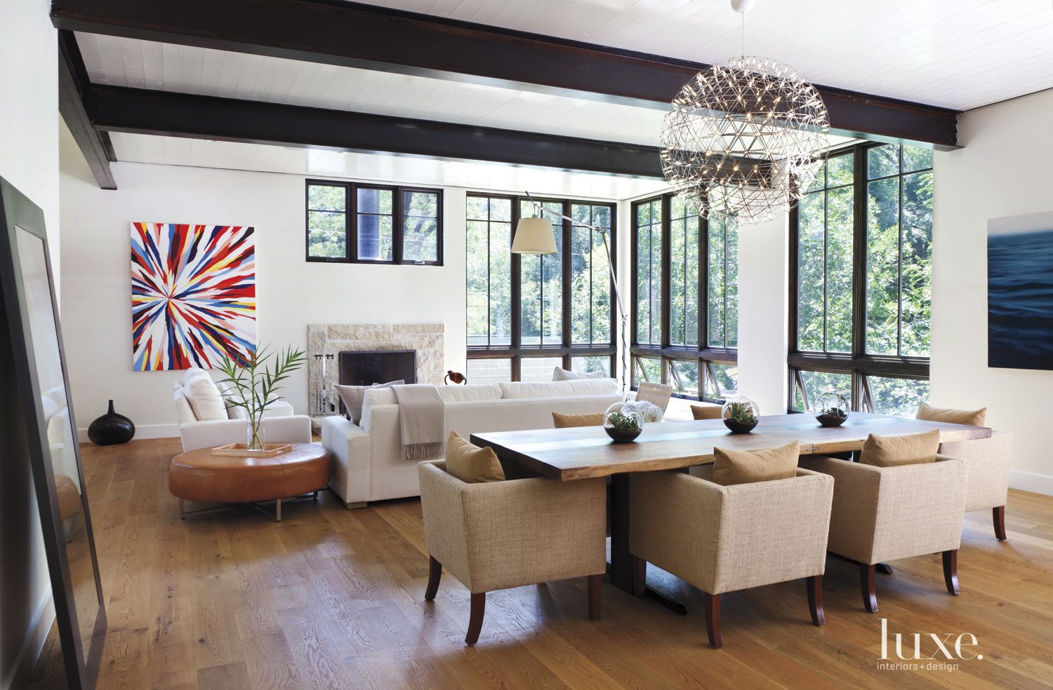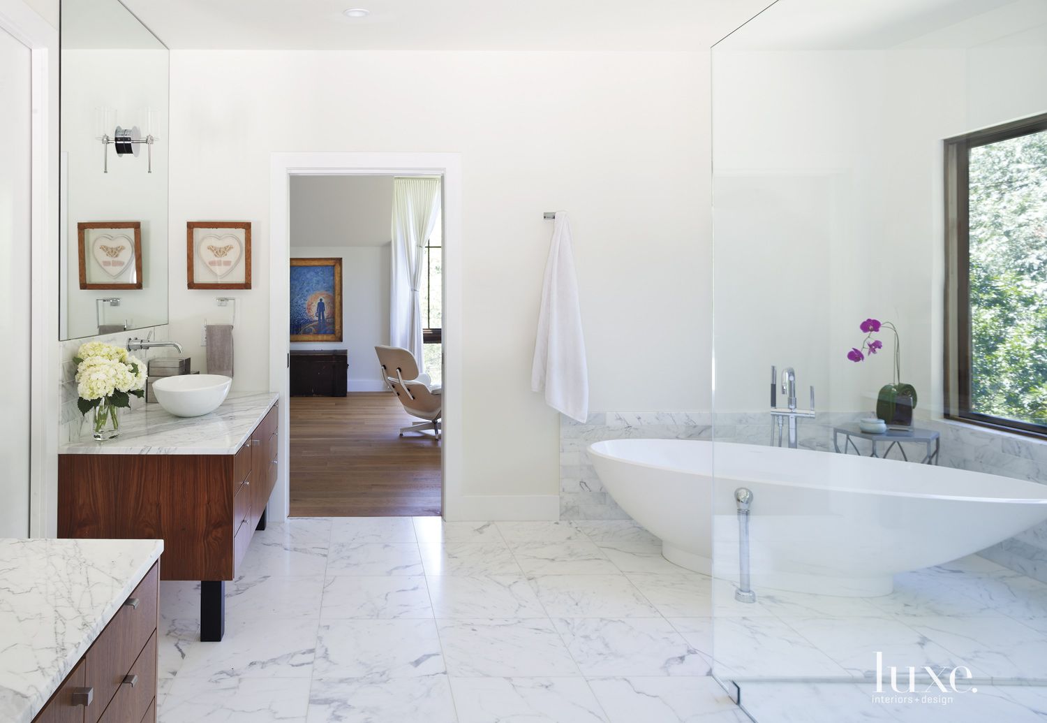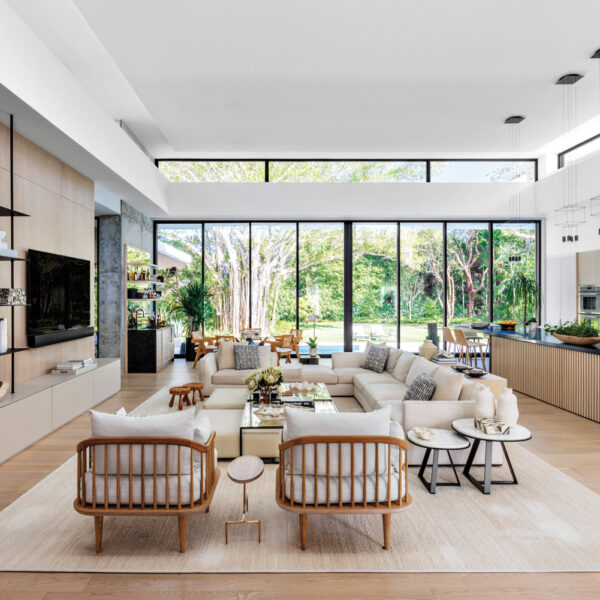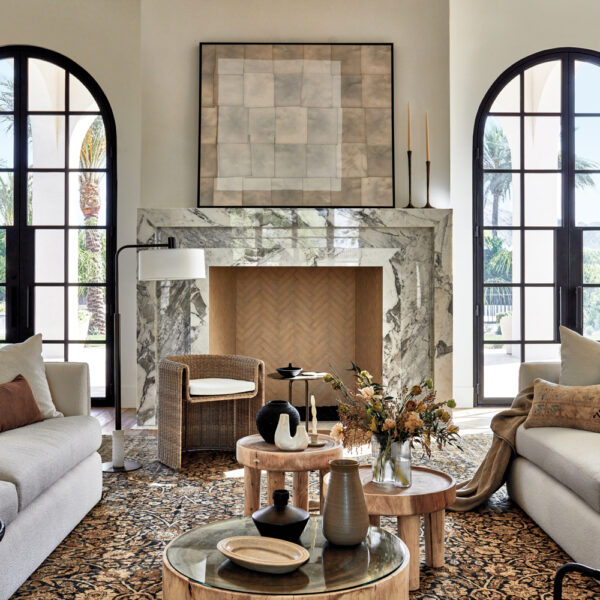As architect Dale Hubbard can attest, building a modern home in a historic district is never easy. There are local review boards to contend with, not to mention concerned neighbors who feel that the new house will somehow contradict the local vernacular. So when Hubbard’s clients purchased a property in boulder’s coveted Mapleton Historic District with plans to go contemporary, he knew he had to tread lightly. “This area is considered the jewel in Boulder’s historic crown, so there were lots of eyes on this project as we moved forward,” he says.
A pair of outdoor enthusiasts with two young daughters, owners John and Lisa Canova had searched for five years when they finally found a partially built site. “The previous owners had scrapped an existing house and built the foundation, but eventually chose to discontinue the project,” says John, noting the past owners had also managed to receive approval for a Bauhaus-inspired building. Even though it was a far cry from the stately Victorians and grand brick estates that dominate the area, and despite an expiration date on those already approved plans, the way had been paved for the new owners’ desired modern structure.
“We decided to take a slightly different approach this time around,” says Hubbard, whose inclusion of a gable roof in his initial drawings must have had the entire neighborhood breathing a collective sigh of relief. “We wanted to pay reverence to a certain typology, but rather than a high Victorian we opted for an interpretation of the more demure mining structures that were prevalent in this area years ago.”
That resolve translated into simple single windows and a deep front porch on the street side and more complex fenestration, including a wall of sliding doors that opens to the creek, on the rear exterior. “The house almost deconstructs from front to back,” says Hubbard, who incorporated the foundation and an original freestanding garage they were required to keep into the new design. “It’s always a challenge to work with an established footprint but this one made sense, and the garage, a leftover from the 1970s, was fairly modern.”
Complementing the more classical roof and porch elements is a materials palette that works with the mixed architectural message. Wide flange steel columns support the welcoming entry, and the overall structure is a combination of stained-wood siding and limestone. “We were very specific about the way we implemented the stone, and I worked closely with the masons to make it look more like something you’d see in an old structure,” says Hubbard about the nod to the surrounding homes.
Inside, the open floor plan and a sculptural wood- steel-and-glass staircase are pure 21st century. “We treat every new staircase as an exciting design element and distinct vertical space,” says Hubbard. “It’s not just about how you go up and down; it’s what you see along the way that’s important.”
Among the sights is a tongue-and-groove ceiling that connects the living room, dining area and kitchen— which contractor Kevin Morningstar says illustrates the architect’s keen eye for subtle detail. “We were trying to figure out how to deal with the seam between the ceiling and wall, and it was Dale’s idea to tuck in a piece of steel trim all the way around, almost like a reveal,” says Morningstar. “It’s one of those things most people wouldn’t notice, but if it wasn’t there, they would.”
Throughout the entire project, John, who runs an advertising consulting firm, and Lisa, a teacher, weighed in on finishes, furnishings and artwork. By their own admission, they spent hours on the Internet to find the right linen sofas for the living room and the perfect Ralph Lauren chairs to surround the custom black walnut dining table, the latter fashioned from wood salvaged from a tree cut down by the city near their previous home. “Lisa likes color, but I’m more into neutrals and clean lines,” says John, explaining the quiet hues that define the open space.
In direct contrast, the artwork tends toward the bold and colorful, and much of it shares one common theme. “Most of the pieces were painted by Los Angeles-based surfers,” says John, who along with his wife also runs luxury surf and yoga retreats in Costa Rica and Mexico. “This is a family home, so it was important to have some elements of warmth.”
Nowhere is that more obvious than in the kitchen, where the rich walnut cabinetry and expansive marble- topped island firmly beckon all who enter to come in and hang out. From there, it’s just steps to the outdoor living area, where the deck provides ample room for lounging, eating and watching the elk, bears, foxes and even the occasional mountain lion that wander into their creekside locale. “We love the floor plan and the connection to the outdoors,” says John. “It’s amazing that we are just four blocks to Boulder’s busy downtown, but when we’re out here it’s like we live in a wildlife preserve.”




