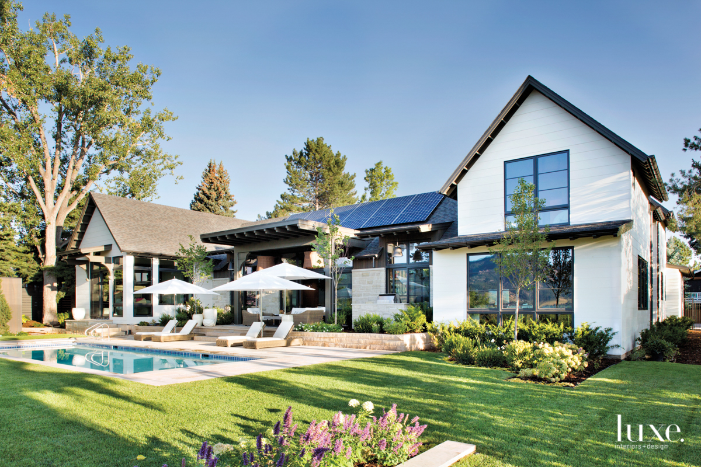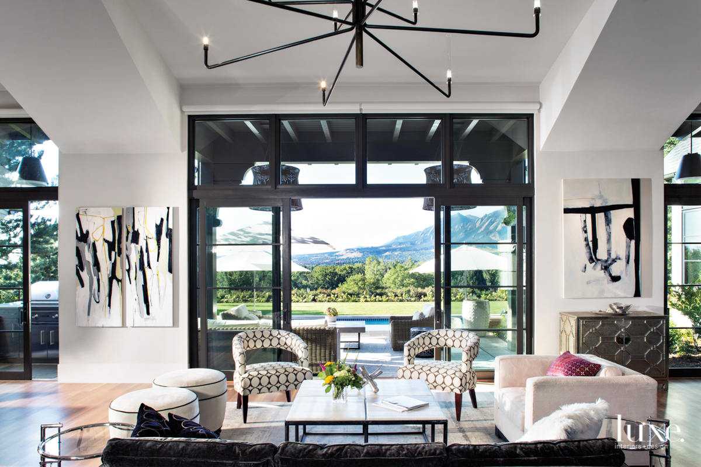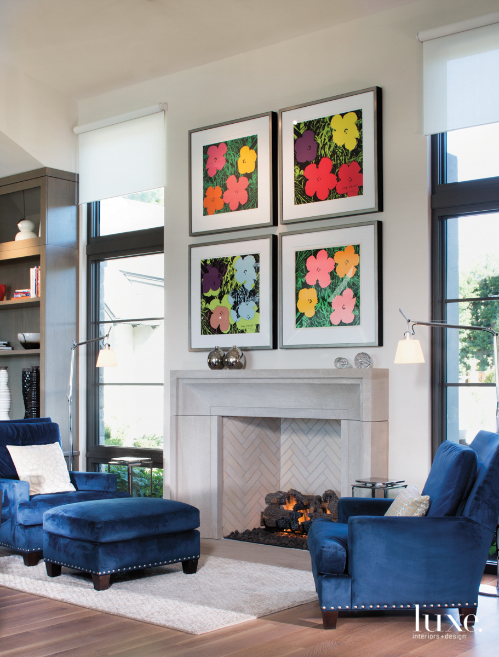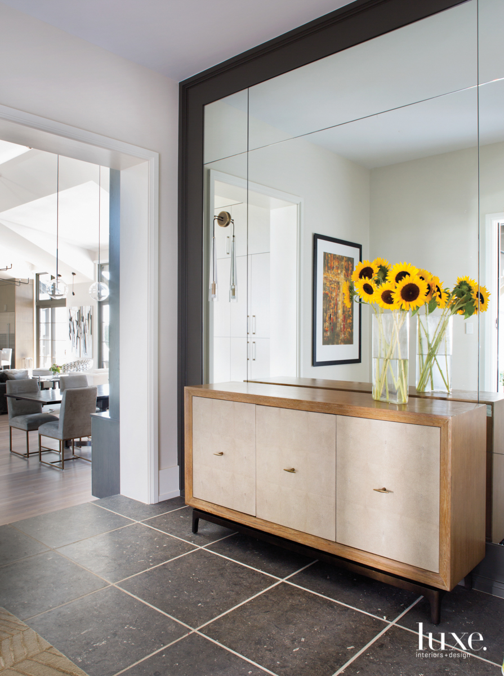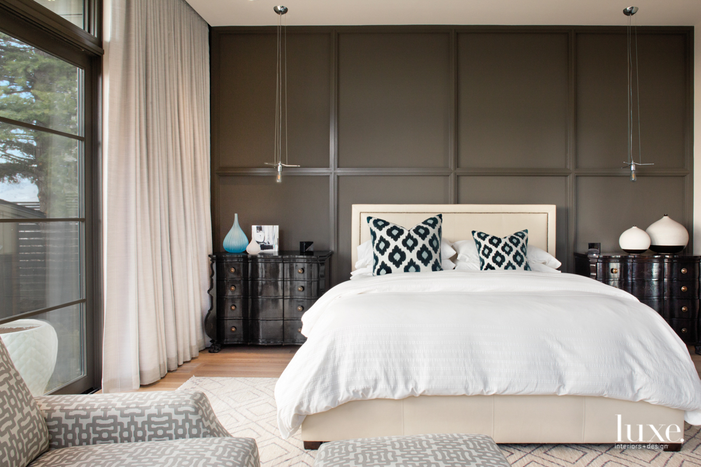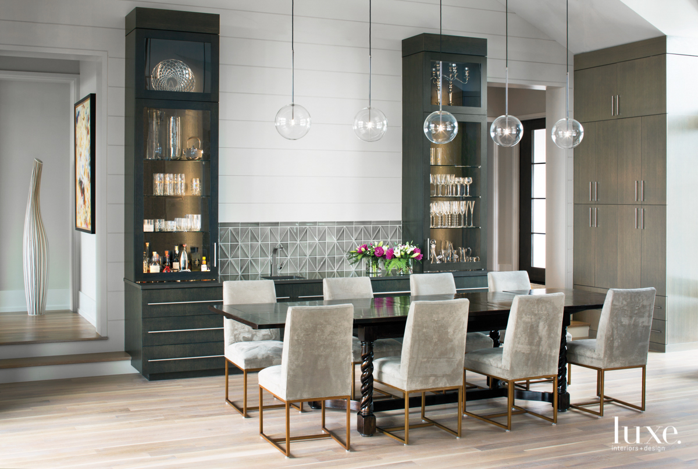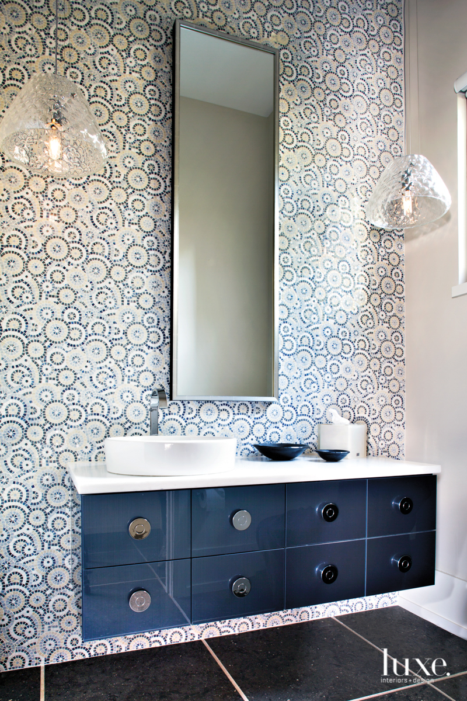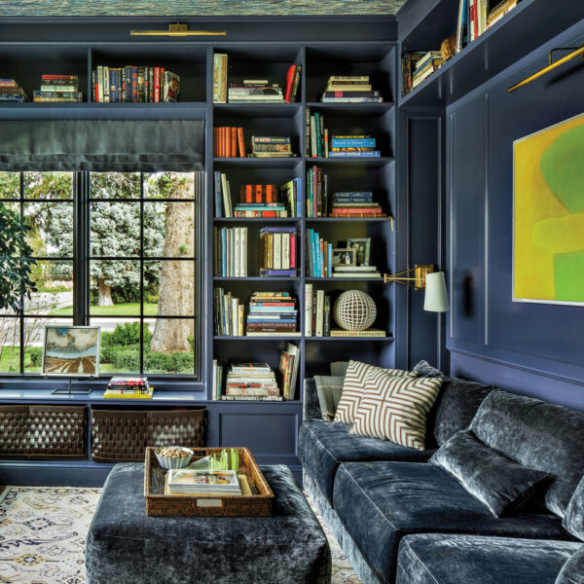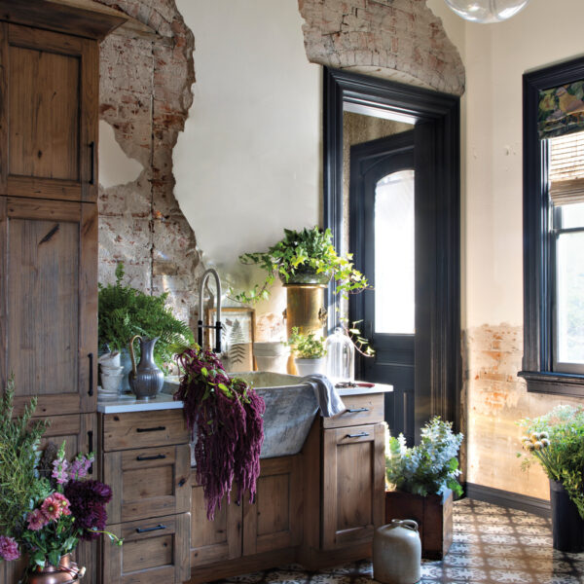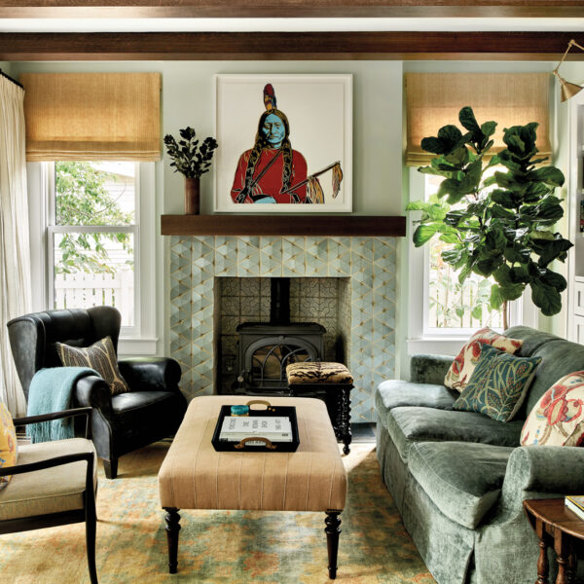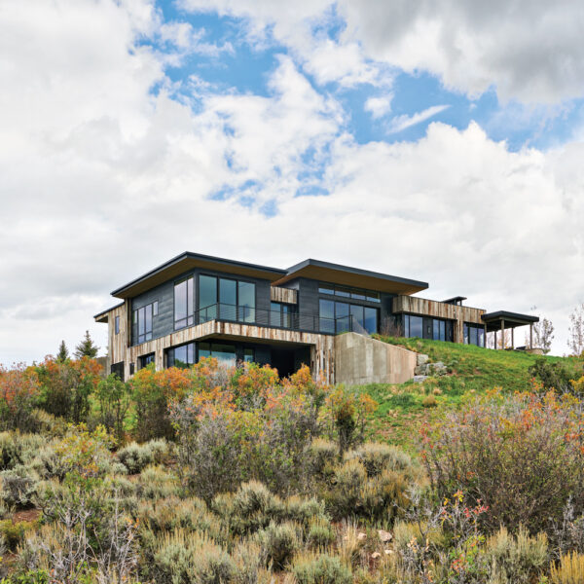Boulder may be more than 1,200 miles to the closest ocean, but that didn’t stop architects Annette and Dennis Martin from building their dream beachfront-inspired home there. But in this house, the vistas are of undulating hills and noble mountains—a panorama rivaling any seaside view.
The Martins, partners in both business and life, are travel enthusiasts who love vacationing in waterfront locations designed to embrace the beach landscape. One house in particular, however, became the broad-brush impetus for their mountain abode. “We were inspired by a waterfront home in the Hamptons that allowed a glimpse of the ocean through the main room,” Annette says. “It was so inviting, we wanted that feeling here.” The memory of that drove the architects to recreate the look and feel of it on a site perched among the foothills of the Rocky Mountains. Using the New York dwelling as their benchmark, they designed a house that wholeheartedly celebrates alpine views from the first room.
Built around a central courtyard to allow privacy from the street, the home welcomes guests both formally and informally. Exterior materials—gray Kansas limestone, rich brown vertical siding and light-painted wood—come together to create a warm, textural first impression. Refined architectural elements and contrasting rustic details feel more carefree than staid.
A limestone path guides guests through the courtyard to a beguilingly ornamented entry porch and large, wooden door. But when stepping into the entry and around a mirrored wall, the view is revealed, and that’s when the magic happens. “The entry sequence offers an anticipation of the view beyond,” Annette notes. “From there, guests are led to the great room, which is designed to be as transparent as possible, with oversize doors framing the amazing scenery.”
The great room acts as an elegant epicenter as well as a floor plan intermediary, graciously linking the kitchen, living and dining rooms while simultaneously insulating the master suite from the more public spaces. Design devices—statement lighting, built-in bookshelves and varying ceiling planes—delineate the large, open room into utilitarian subspaces, while white oak floors with a whitewashed gray finish throughout the home connect the dots.
In the living room, two seating areas provide further spatial cues. Center stage, a smattering of smoky-hued furnishings plays off the dark tones of the kitchen cabinetry and form an entertaining-friendly space for gatherings. Nestled up to generously scaled sliding doors that open to the terrace, the interior space blends seamlessly with the outdoors.
Across the room, a trio of seats dressed in blue velvet and nailhead trim form an intimate seating vignette created for fireside tête-à-têtes. Four kaleidoscopic Andy Warhol lithographs bring to mind summer flower gardens, colorfully crowning a streamlined concrete fireplace with a herringbone detail. This small but mighty gathering spot packs a vibrant punch, energizing the otherwise neutral palette and offsetting verdant views. “We wanted this room to become part of the outdoors,” Annette says. “The artwork and accent pieces really pop with their touches of bold color.”
Elegant and composed, the adjoining kitchen is a unifying element. Reminiscent of the home’s exterior, with the same contrasting tones and mix of materials, it feels equally light and dark, formal and relaxed. The 14-foot-long island is a study in yin and yang, its ebony cabinets topped with glowing Calacatta Borghini marble that’s seemingly lit from within. Jewel-like, champagne-hued ceramic tile balances the more casual painted paneling above. Translucent pendant lights over the island provide a hint of sparkle—subdued yet expressive. “We brought the exterior palette, which is light and neutral with dark accents, inside,” Annette says. “The kitchen is very calming, which we love.”
Equally comforting is the master suite, clad in an earthy hue that Annette refers to as an all-encompassing “brown, gray and green.” Separated from the great room via an ante room, the bedroom feels secluded and hushed—a private oasis punctuated with confident pattern that’s quieted by a cream-colored upholstered bed and shapely lacquered bedside tables.
The scene stealer here, however, may just be the floor-to-ceiling windows and doors that open to a generous rear terrace that runs the length of the house—though “terrace” may be a bit of an understatement. The space was envisioned to be a well-used outdoor room, complete with intricately designed beams, curvaceous brackets and lofty proportions equally appropriate for espying mountains or sandy beaches. “Coloradoans are outdoor people,” Annette says. “We wanted to create a grand area that exemplifies everything about outdoor living.”
It’s that love of the landscape and classic style that relates this mountain home to the Hamptons dwelling that inspired it. Yet it possesses a personality all its own. “All of the details and finishes are modern renditions of traditional designs,” says Annette. “I’d call this house a contemporary classic.”

